LEED Certified & Awarded Projects
LEED Certified Projects
LEED (Leadership in Energy and Environmental Design) is the world’s most common green building rating system. LEED provides a framework for cost-saving, healthy, and efficient green buildings.
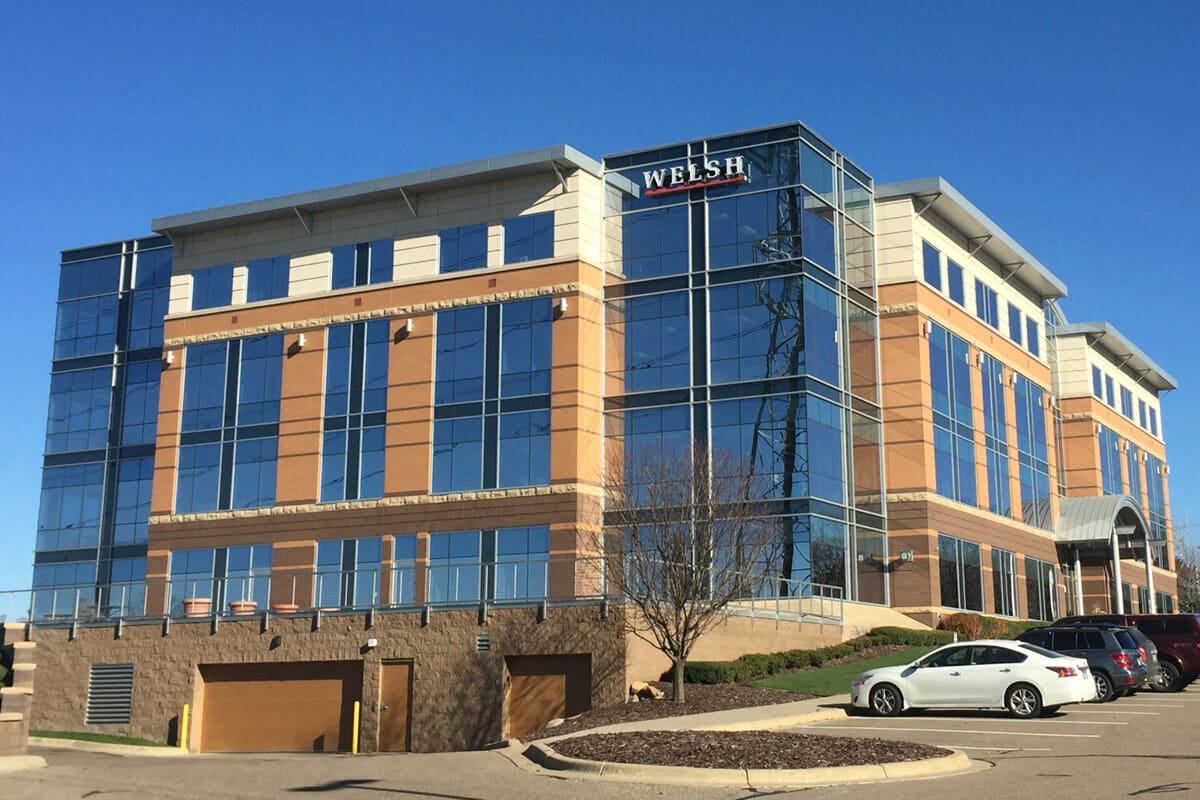
Minnetonka, Minnesota
LEED Certified – Gold
This corporate headquarters building is a 4-story, 99,500-square-foot building on an 18.9-acre site along Baker Road in Minnetonka, Minnesota. All divisions of Welsh Companies were involved in the construction of the project. This building boasts many common spaces that introduced unique problems, including a shared training room, individual offices, conference rooms, a kitchen area, staff showers, underground staff parking, and an outdoor patio.
As a LEED-CS Gold-certified building, a variety of green features were utilized in this project, including water-efficient plumbing fixtures, lighting sensors, and economical use of outdoor light.
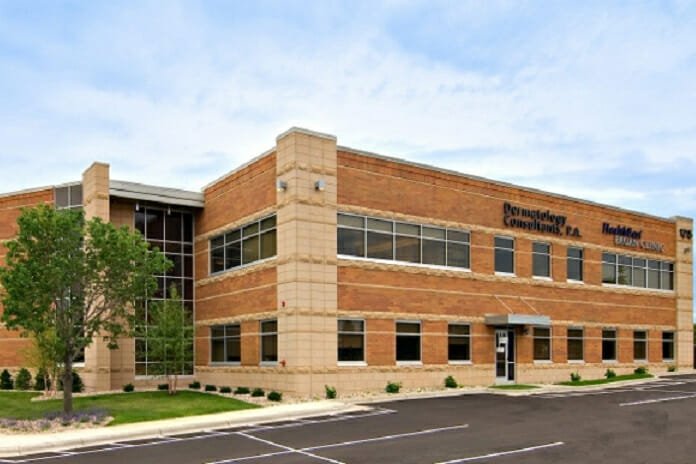
Eagan, Minnesota
LEED Certified – Silver
Conveniently located off of Highway 35E, this building is close to restaurants and retail businesses surrounding the area. The building features large open lobbies, conference rooms, and fully built-out clinical spaces. The Eagen Place Professional Building was designed for clinical tenants, with spaces being leased by Dermatology Consultants and HealthEast clinics.
As a LEED-CS Silver-certified building, it had to be designed per the LEED requirements, which included high-efficiency plumbing and light fixtures.
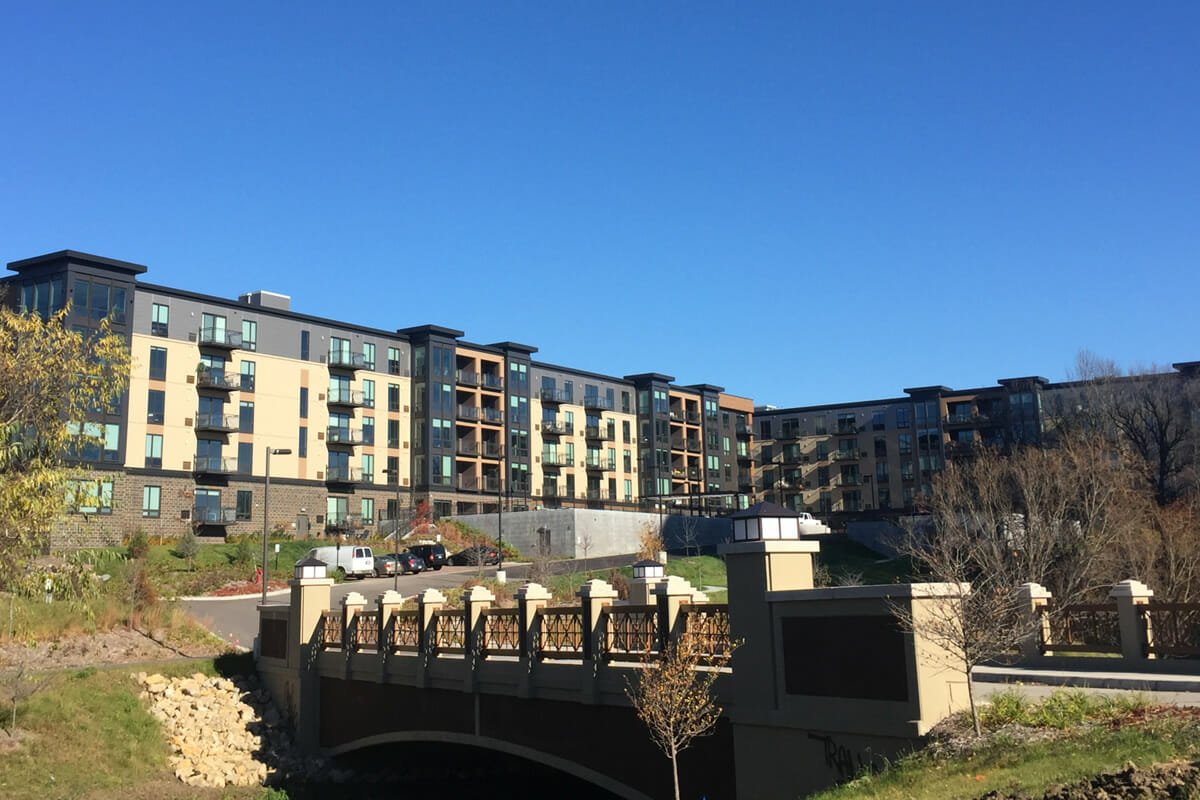
Minnetonka, Minnesota
LEED Certified – Silver
The Island Residences is a unique project on a unique 12-acre parcel of land in Minnetonka, Minnesota. This 174 luxury unit five-story building is situated in the middle of an island in a natural lake between the Carlson Towers.
This apartment building was designed with energy efficiency in mind by installing water-efficient fixtures and exceeding the requirements of local and state codes to meet LEED-CS Silver requirements.
Awarded Projects
Finance & Commerce’s Top Projects is the premier recognition program for Minnesota’s built environment, celebrating the state’s best building and construction projects.
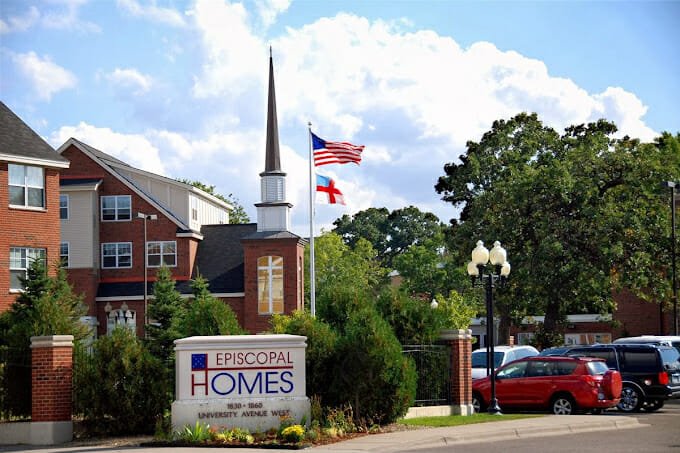
Finance & Commerce's Top Project Series - 2014
St. Paul, Minnesota
The seven-story, 225,000 square feet, 168-unit Episcopal Homes in St. Paul serves the needs of seniors from all levels of income and walks of life. Architect Trossen Wright Plutowski designed the building as a true village. This complex offers all many amenities, including a fitness center, salon, theater, therapy pool, and many more.
The close proximity to the Metro Transit Green Line has been a hot commodity for active seniors and their families for easy visiting. Midway Village was built following the state guidelines of SB 2030, boasting a smaller carbon footprint than most buildings of similar size. The building consumes 30 percent less energy than the MN Energy code deems standard, thanks to Lindell Engineering, Inc.
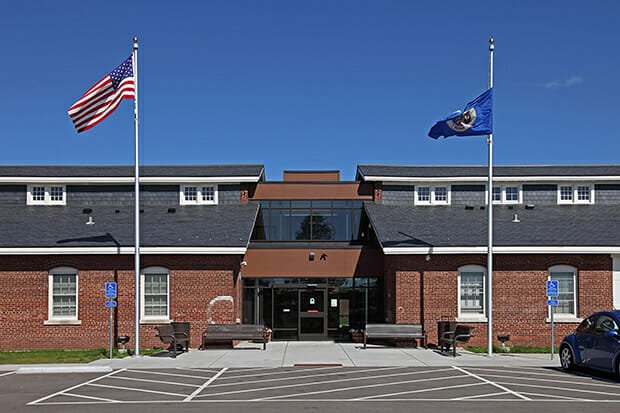
Finance & Commerce's Top Project Series - 2015
Fort Snelling, St. Paul, Minnesota
The Upper Post Veterans Home & Community project consisted of 5 separate historic buildings and 58 total units. This military installation goes back to the year 1820. The five Fort Snelling Buildings were built at the turn of the 20th century and served troops from the Spanish-American war to World War II. This project is giving back to our Veterans and their families by providing them with affordable housing. Services onsite include health-care, educational support, job training, and counseling. It is an honor to renovate, revive, and re-use these buildings that allow veterans to utilize these services.
Each one of the 58 furnished apartments has central air conditioning, high vaulted ceilings, and full kitchens and bathrooms. The common space includes office areas, meeting rooms, a computer lab, and a lounge.
Lindell Engineering, Inc. designed the newly required sanitary systems and HVAC systems.