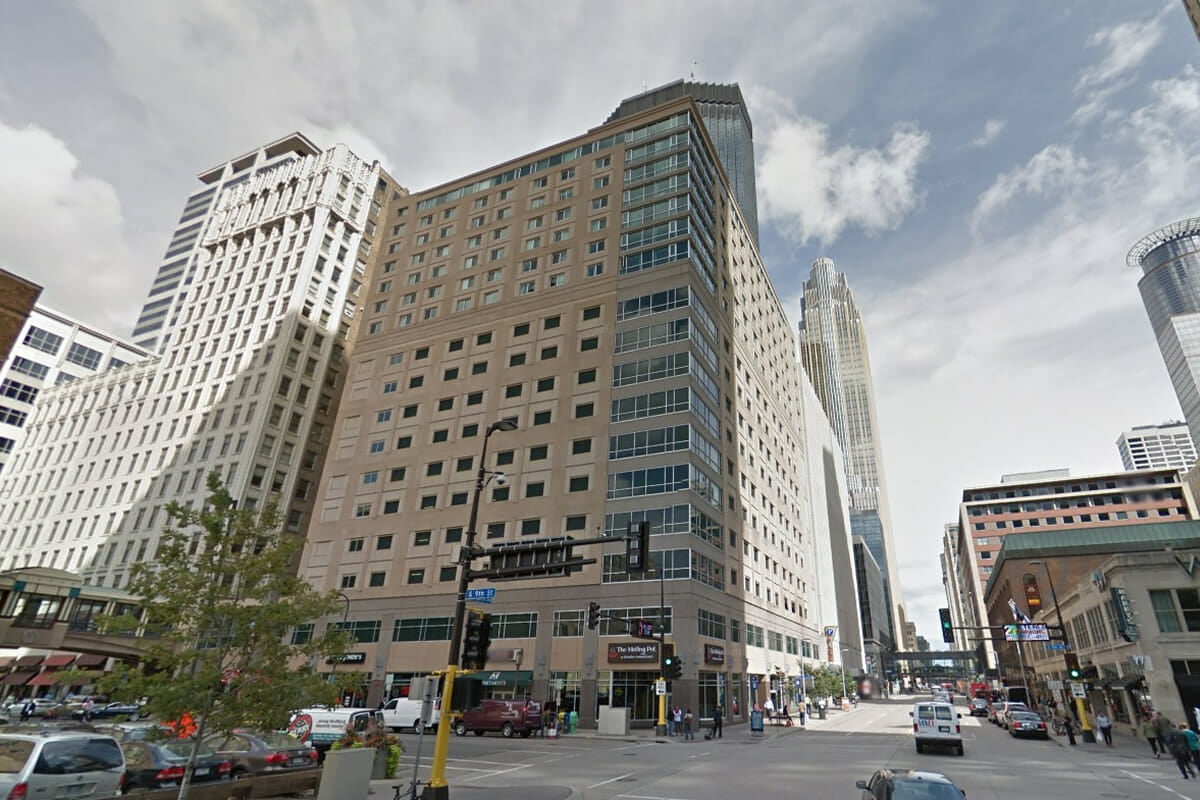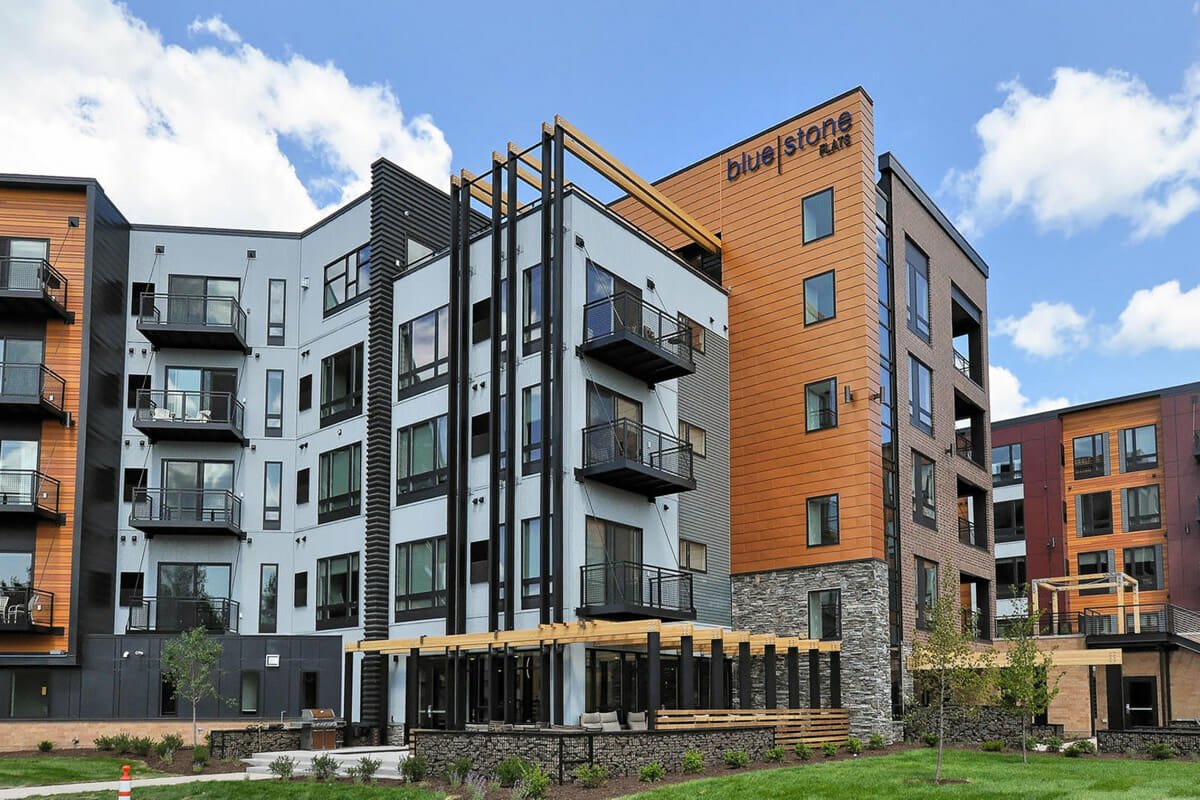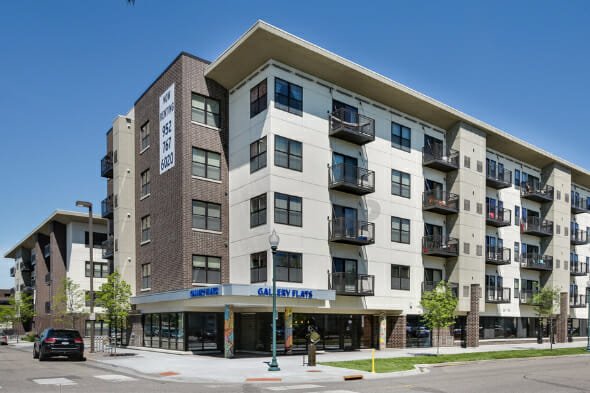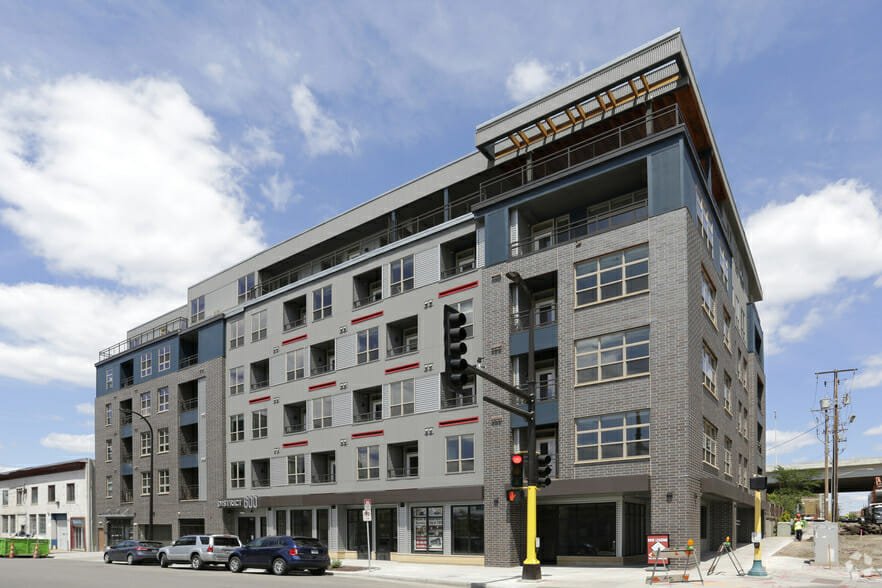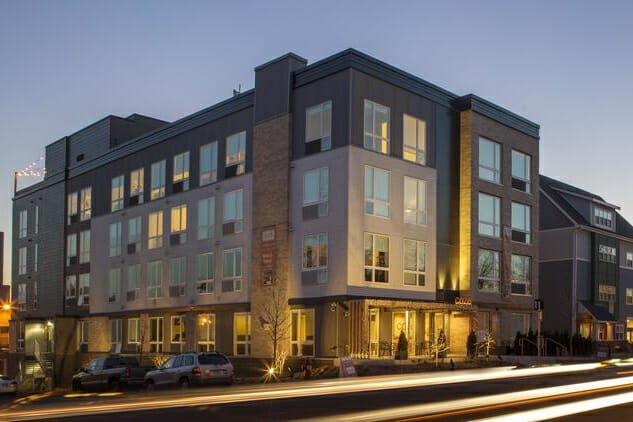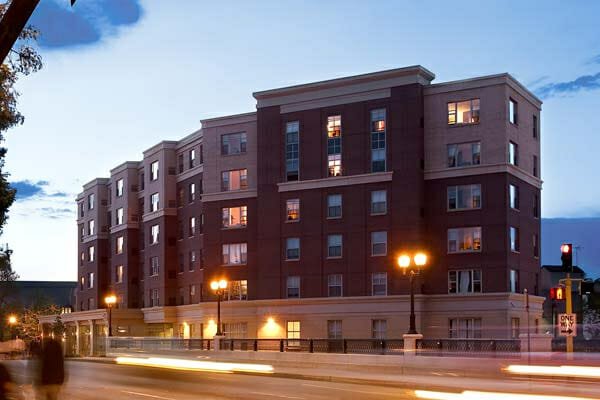Multi-Family Residential
90 South 9th Apartment Building
Minneapolis, Minnesota
The 19-story building on the corner of South 9th Street and South Marquette Ave was completed in 2000. This multi-use building features two retail stories, an eight-story parking ramp, and 112 apartment units. The building’s prime downtown location makes it appealing for those working close to home.
Lindell Engineering, Inc. designed the sanitary and HVAC system for the building and parking ramp.
Duluth, Minnesota
The BlueStone Flats in Duluth is an excellent location for people of all ages to call home. The four-story building houses 142 units with an even mix of 1 and 2 bedroom studios, each with their own forced air mini-split system. The BlueStone Flats sleek building design by ESG Architects of Minneapolis fits in with the rest of the BlueStone Commons building’s exteriors.
This apartment was designed to host a broad mix of tenants, from seniors to young professionals. Amenities include an indoor swimming pool, fitness center, sauna, club room, and nearby walking trails.
Lindell Engineering, Inc. designed the HVAC, plumbing, and electrical systems.
Hopkins, Minnesota
The Gallery Flats in Hopkins, Minnesota, is a five-story, two-building complex with 163 units. The building that sits along 8th Avenue has 73 units. The building along 1st Street & 9th Avenue has 90 units. There are also 165 underground parking spaces and 23 more surface parking spaces. The apartment units vary from 700 to 1200 square feet, each featuring its own heating and cooling system.
The Gallery Flats is a bike-friendly complex with many trails in the surrounding area. The first floor is a common area with an exercise room, community room, storage rooms, and underground parking below.
Lindell Engineering, Inc designed the two apartment buildings’ sanitary, HVAC, and electrical systems.
Minneapolis, Minnesota
The 78-unit apartment District 600 building, now called The Palmer, is in a great location and has excellent amenities. The project included five stories of apartments and two levels of underground parking garage. The first floor features retail and restaurant spaces, a fitness studio, and a bike garage. Not only is this close to Target Field, but it is also directly wrapping around the Fulton Brewery company building. Enjoy grilling on the rooftop deck while taking in the beautiful city views at District 600 Apartments.
Lindell Engineering, Inc. designed the mechanical and electrical system for this building, allowing each unit to have its own AC/ Heating system.
Minneapolis, Minnesota
The 48-unit apartment Coze Flats has much to offer, with little space to waste. Considered “micro” apartments with the smallest studio space measuring at 402 square feet, this complex attracts many people with a focus on student and professional downtown living. Creating living spaces this small requires creative design thinking throughout the whole project. With a close location to the University of Minnesota, potential renters can expect easy commute times and the social atmosphere surrounding a
University.
Lindell Engineering, Inc. designed the mechanical and electrical system for this building, allowing each unit to have its own independent AC/ Heating system.
Minneapolis, Minnesota
The 1301 University Avenue building is a multi-use building in close proximity to the University of Minnesota. This six-story building has 92 apartments for student use and 5,000 square feet of retail space on the first floor. The heated underground parking garage has space for 62 cars, with surface parking providing an additional 30 spots.
Besides the great view, the complex offers outdoor seating, dining, a fitness center and tanning beds.
Lindell Engineering, Inc. assisted in the design of the Mechanical and Electrical system for the building, giving each apartment its own heating and cooling unit.
